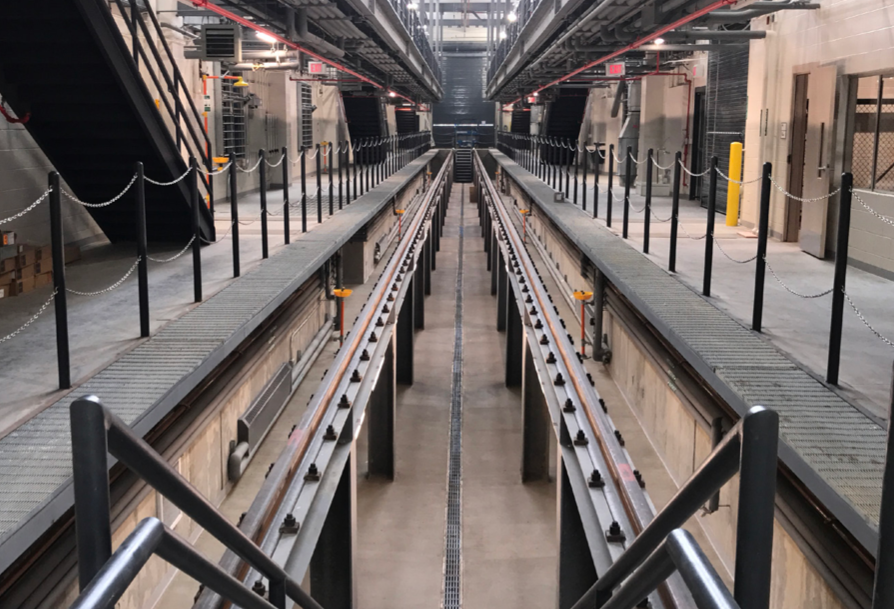
CATS LYNX Blue Line Extension
Charlotte, NC, USA
Transit
CATS LYNX Blue Line Extension extends light rail transit service from the 9.6-mile LYNX Blue Line that opened in the South Corridor of Charlotte. Neighboring Concepts led the design of all three of the parking structures with a total cost of $85 million and 1,000,000 square feet. These projects included the JW Clay Parking Garage, UCB Parking Garage, Sugar Creek Parking Garage, and Sugar Creek Pedestrian Bridge.
The design of these buildings focus on the pedestrian experience and engagement of the urban streetscape, while providing efficient parking configuration and an effective wayfinding signage system. The structural system is a pre-cast structure accented by brick and glass featuring light-filled curtain walls on the stair towers. In addition, the light rail alignment is reflected in the patterning of the perforated metal panels at each structure, providing a playful relief from the repeating structure they sit within.
Neighboring Concepts additionally provided Construction Administration and Construction Management services for the CATS North Yard Service and Inspection Building and renovations to the South Boulevard Light Rail Maintenance Facility.
Complete
Size
1,000,000 sqft
Client:
CATS
External Team:
STV, Inc.
Services Provided:
Architecture
Construction Administration
Construction Management













